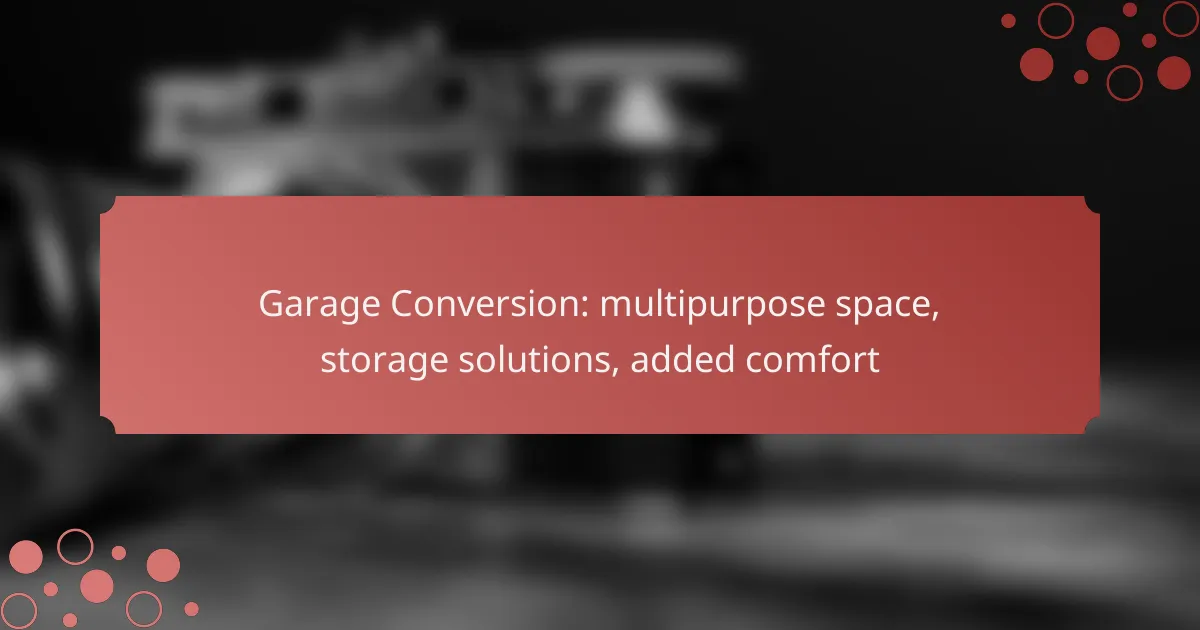Converting your garage into a multipurpose space can significantly enhance your home’s functionality and value. With thoughtful planning, you can create an area tailored to your needs, whether it’s a home office, guest suite, or playroom, while also incorporating effective storage solutions for added comfort and organization.

What are the benefits of garage conversion in the UK?
Garage conversion in the UK offers numerous advantages, including increased property value, enhanced living space, and versatile usage options. Homeowners can transform an underutilized area into a functional space that meets their needs while also boosting their property’s appeal.
Increased property value
Converting a garage can significantly raise the market value of your home. Many potential buyers view additional living space as a major selling point, making your property more attractive in a competitive market.
On average, a well-executed garage conversion can increase property value by around 10-20%. This return on investment can be particularly beneficial in urban areas where space is limited.
Enhanced living space
A garage conversion effectively expands your living area, allowing for a variety of uses such as a home office, playroom, or guest suite. This added space can improve your quality of life by providing a dedicated area for work or leisure.
When planning the conversion, consider factors like insulation and heating to ensure the new space is comfortable year-round. Proper ventilation and natural light can also enhance the usability of the converted area.
Versatile usage options
The versatility of a converted garage is one of its greatest benefits. Homeowners can tailor the space to their specific needs, whether it’s for storage, a gym, or a hobby room. This adaptability makes it a valuable addition to any home.
When deciding on the purpose of the converted garage, think about your lifestyle and future needs. For example, if you work from home, creating an office space might be ideal, while families may prefer a play area for children.
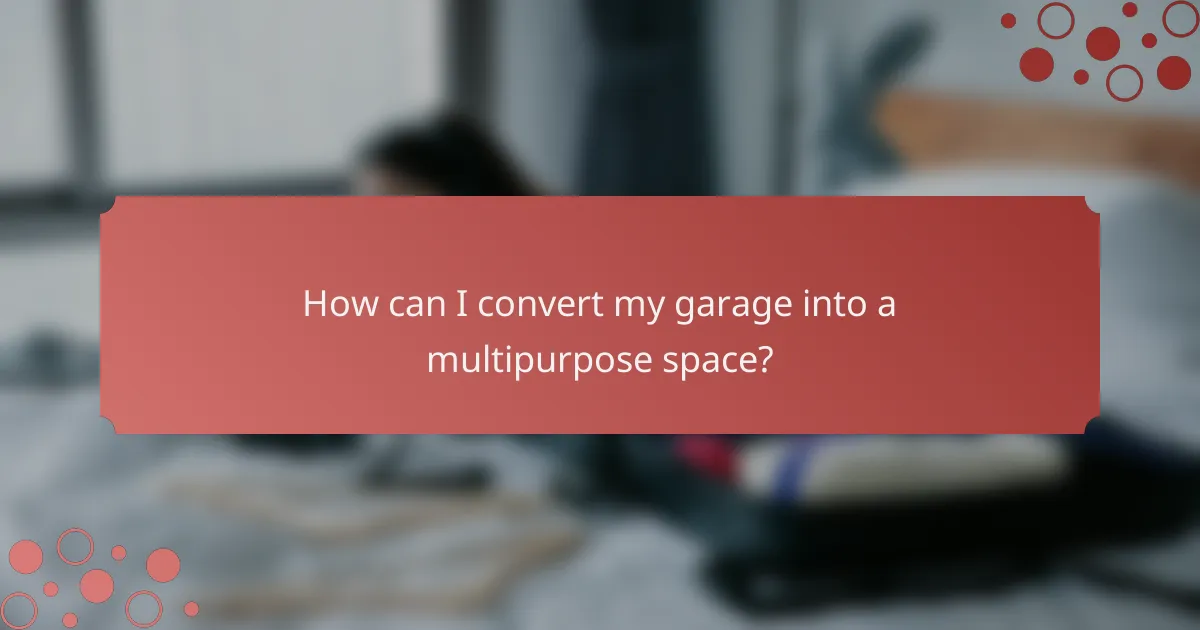
How can I convert my garage into a multipurpose space?
Converting your garage into a multipurpose space involves planning and creativity to maximize its functionality. Consider your needs, such as a home office, guest suite, or playroom, and ensure you address insulation, lighting, and storage solutions for comfort and efficiency.
Designing a home office
To create an effective home office in your garage, start by ensuring proper insulation and ventilation. This will help maintain a comfortable temperature year-round, which is crucial for productivity.
Choose ergonomic furniture and adequate lighting to enhance your workspace. A desk with storage options and shelves can keep your area organized. Consider adding soundproofing materials if noise is a concern.
Creating a guest suite
Transforming your garage into a guest suite requires attention to comfort and privacy. Install a proper door and window for natural light and ventilation, and consider using a fold-out bed or a Murphy bed to save space.
Incorporate essential amenities like a small kitchenette and bathroom facilities if possible. Use warm colors and soft furnishings to create a welcoming atmosphere for your guests.
Setting up a playroom
A playroom in your garage can be a fun and engaging space for children. Start by ensuring the area is safe, with soft flooring and rounded furniture to prevent injuries.
Incorporate storage solutions like bins and shelves to keep toys organized. Consider adding a small craft area or a reading nook to encourage creativity and learning. Ensure the space is well-lit and ventilated for a comfortable play environment.
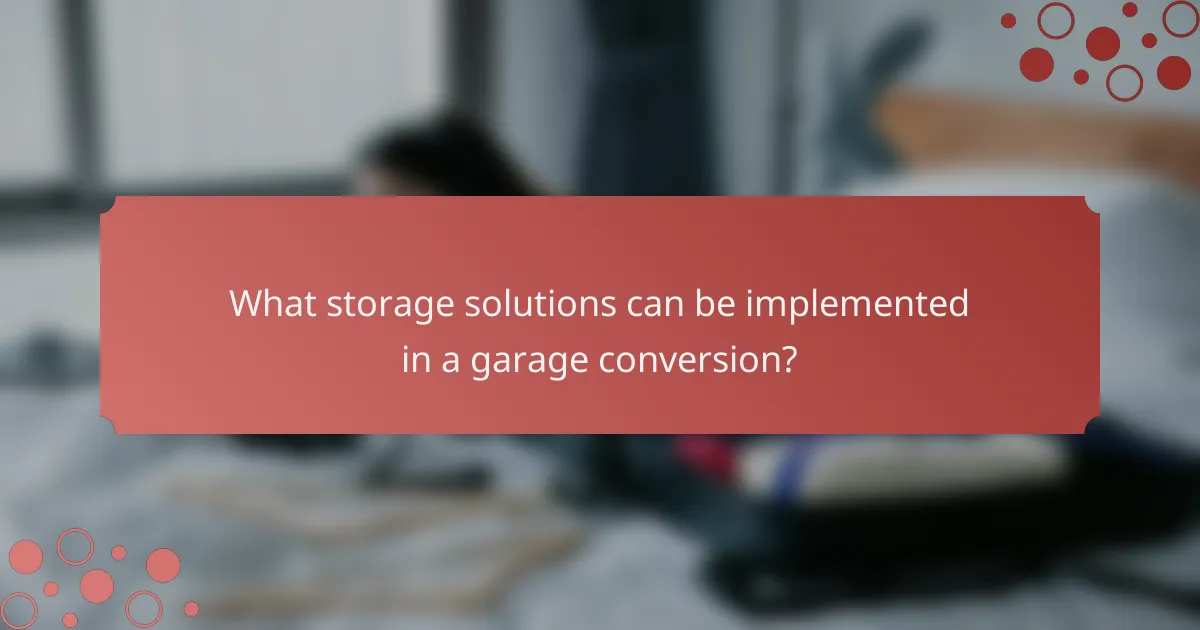
What storage solutions can be implemented in a garage conversion?
Effective storage solutions in a garage conversion maximize space and functionality. By integrating various storage options, you can create an organized, multipurpose area that meets your needs.
Built-in shelving units
Built-in shelving units are a great way to utilize vertical space in a garage conversion. These units can be customized to fit the dimensions of your garage, allowing for efficient storage of tools, boxes, and other items. Consider using materials like plywood or MDF for durability and ease of maintenance.
When designing built-in shelving, ensure that the shelves are adjustable to accommodate items of different sizes. This flexibility can enhance the usability of your storage space.
Overhead storage racks
Overhead storage racks are ideal for keeping seldom-used items off the floor, freeing up valuable space below. These racks can be mounted to the ceiling and are perfect for storing seasonal items, such as holiday decorations or outdoor gear.
When installing overhead racks, check the weight capacity and ensure they are securely fastened to the ceiling joists. This will prevent accidents and ensure that your items are safely stored.
Modular storage systems
Modular storage systems offer versatility and adaptability in a garage conversion. These systems can be rearranged or expanded as your storage needs change, making them a smart investment for long-term use.
Look for modular units that include bins, drawers, and shelves to keep items organized. Many systems are designed to fit standard garage dimensions, allowing for easy integration into your space.
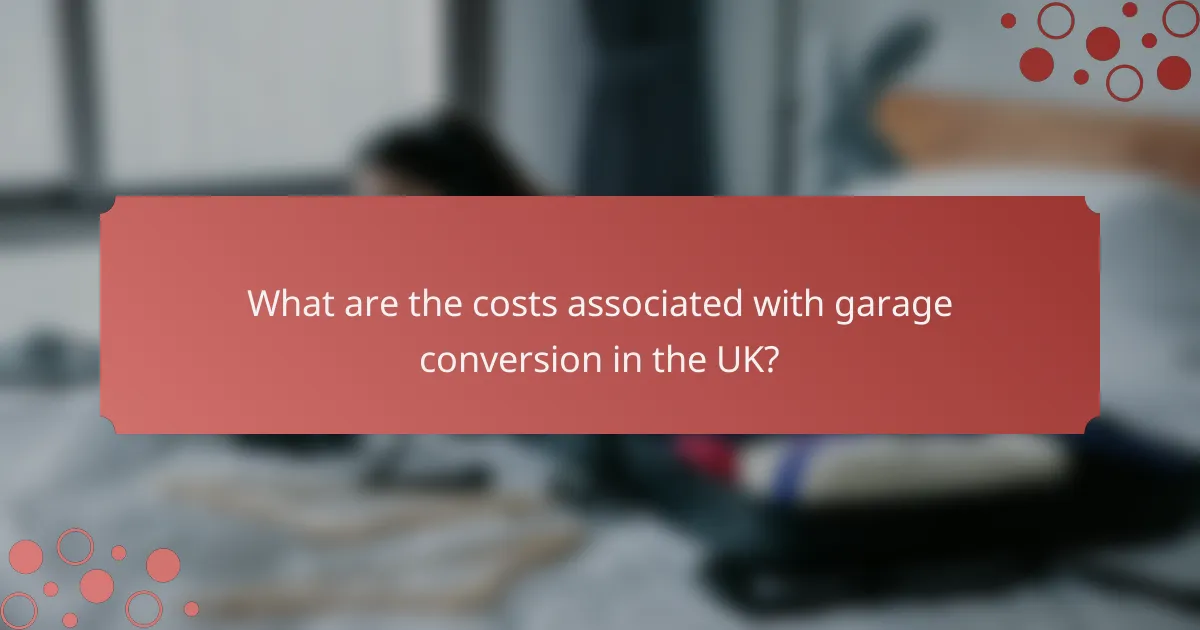
What are the costs associated with garage conversion in the UK?
The costs of converting a garage in the UK can vary significantly based on several factors, including the size of the garage, the complexity of the conversion, and the materials used. Generally, homeowners can expect to spend anywhere from £5,000 to £30,000 or more, depending on their specific needs and preferences.
Average conversion costs
The average cost of a garage conversion typically ranges from £10,000 to £20,000. This estimate includes basic renovations such as insulation, flooring, and electrical work. More extensive conversions, which may involve plumbing or structural changes, can push costs higher.
For a simple conversion into a multipurpose room, you might spend around £8,000 to £15,000. However, if you plan to add a bathroom or kitchen area, expect costs to rise significantly, potentially exceeding £25,000.
Factors influencing pricing
Local labor rates and material costs can vary, so it’s advisable to obtain multiple quotes from contractors in your area. Planning permissions and building regulations may also add to costs if your project requires formal approval.
Financing options
Alternatively, some homeowners may consider remortgaging their property to access additional funds. It’s essential to weigh the pros and cons of each option, including interest rates and repayment terms, to find the best fit for your financial situation.

What regulations should I consider for garage conversion?
When converting a garage, it’s essential to consider local regulations, which can include planning permissions and building regulations. These regulations ensure that the conversion meets safety standards and fits within the community’s zoning laws.
Planning permission requirements
Planning permission may be required for garage conversions, depending on your local zoning laws and the extent of the changes. Typically, if you are altering the structure significantly or changing its use, you will need to apply for permission from your local council.
It’s advisable to check with your local planning authority to understand specific requirements. In some cases, smaller conversions may qualify as permitted development, allowing you to bypass the lengthy application process.
Building regulations compliance
Building regulations ensure that your garage conversion is safe and habitable. Compliance typically involves meeting standards related to structural integrity, fire safety, insulation, and ventilation.
You will likely need to submit plans for approval and may require inspections at various stages of the conversion. Engaging a qualified builder or architect familiar with local building codes can streamline this process and help avoid costly mistakes.
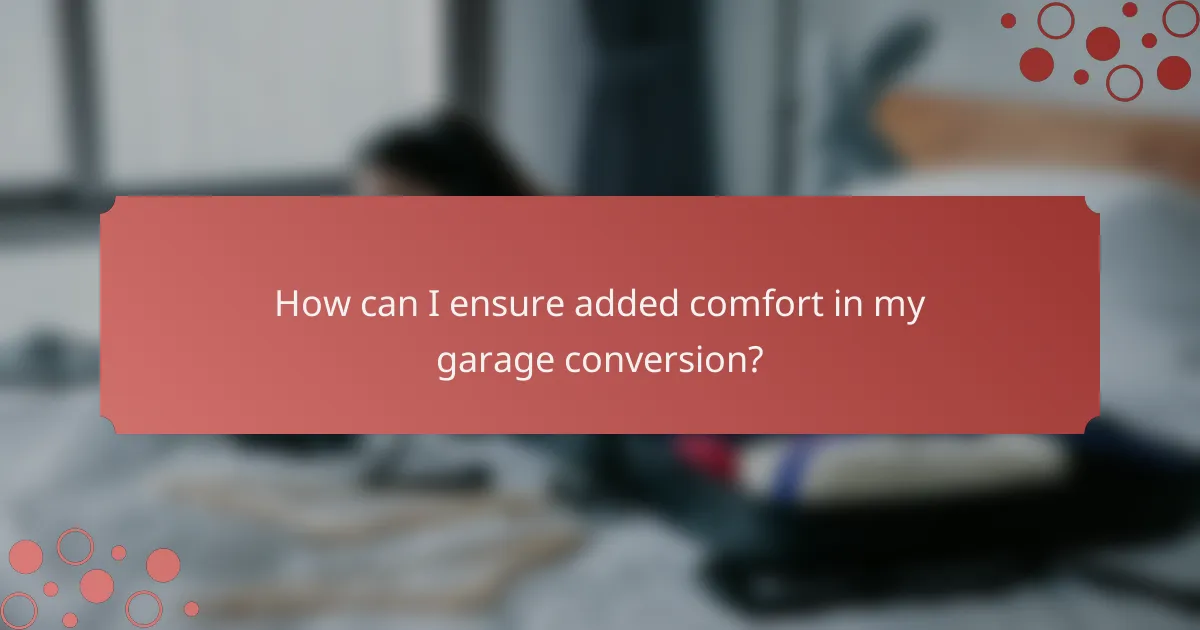
How can I ensure added comfort in my garage conversion?
To ensure added comfort in your garage conversion, focus on effective insulation, appropriate heating and cooling solutions, and thoughtful design choices. These elements will create a pleasant environment that can be used year-round.
Insulation techniques
Proper insulation is crucial for maintaining a comfortable temperature in your garage conversion. Consider using materials like fiberglass batts, spray foam, or rigid foam boards to insulate walls and ceilings. Aim for an R-value that meets or exceeds local building codes, typically between R-13 and R-30 depending on your climate.
Don’t forget about the garage door; insulating it can significantly reduce heat loss. You can use insulated garage door kits or replace the door with a pre-insulated model. Sealing gaps and cracks with weather stripping or caulk will further enhance your insulation efforts.
Heating and cooling solutions
For heating, options like electric heaters, radiant floor heating, or mini-split systems can provide efficient warmth. Mini-split systems are particularly versatile, offering both heating and cooling capabilities, making them ideal for year-round comfort.
Cooling solutions may include portable air conditioners or ceiling fans, which can help circulate air effectively. When selecting a system, consider the size of your space; a unit with a cooling capacity of around 5,000 to 12,000 BTUs is often suitable for garage conversions of average size.
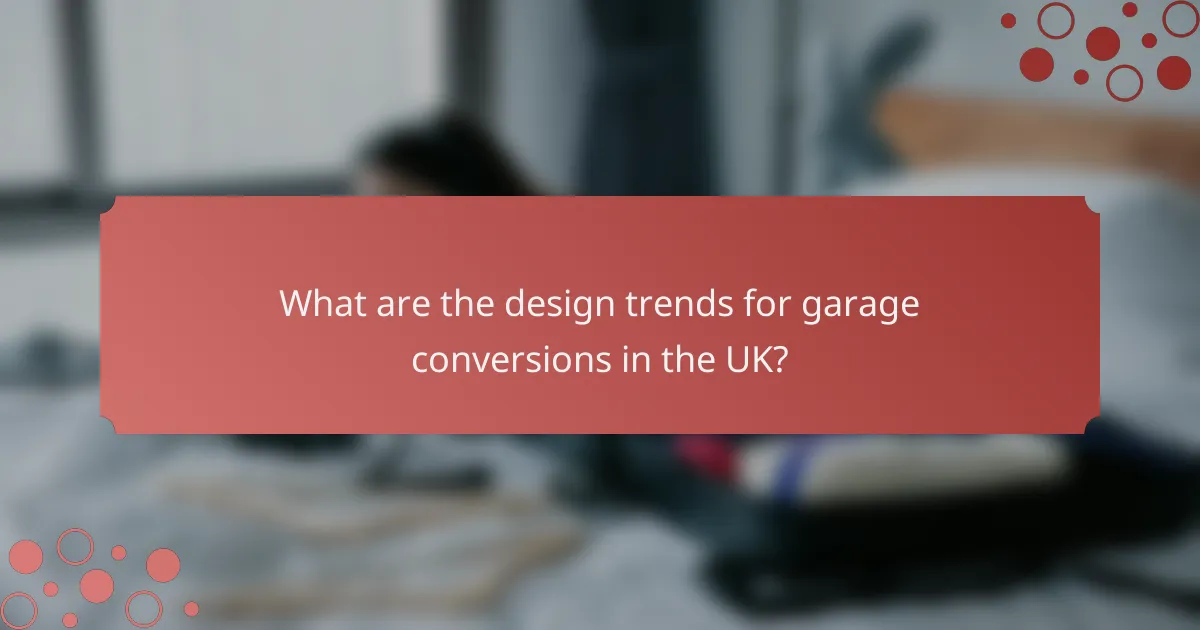
What are the design trends for garage conversions in the UK?
Garage conversions in the UK are increasingly focused on creating versatile spaces that blend functionality with aesthetics. Popular trends include modern minimalist styles, which emphasize simplicity and practicality, while also incorporating effective storage solutions and added comfort.
Modern minimalist styles
Modern minimalist styles prioritize clean lines and uncluttered spaces, making them ideal for garage conversions. This design approach often utilizes neutral color palettes, natural materials, and functional furniture to create a serene environment. The goal is to maximize space while minimizing distractions.
When considering a minimalist design, focus on multi-functional furniture that can serve various purposes, such as a sofa bed or a foldable desk. This not only enhances usability but also keeps the space looking tidy. Incorporating large windows can also help to bring in natural light, making the area feel more open and inviting.
To achieve a successful minimalist garage conversion, avoid overcrowding the space with excessive decor or furniture. Instead, select a few key pieces that reflect your style while maintaining the overall simplicity of the design. Remember, the essence of minimalism is to create a functional space that feels comfortable and spacious.
