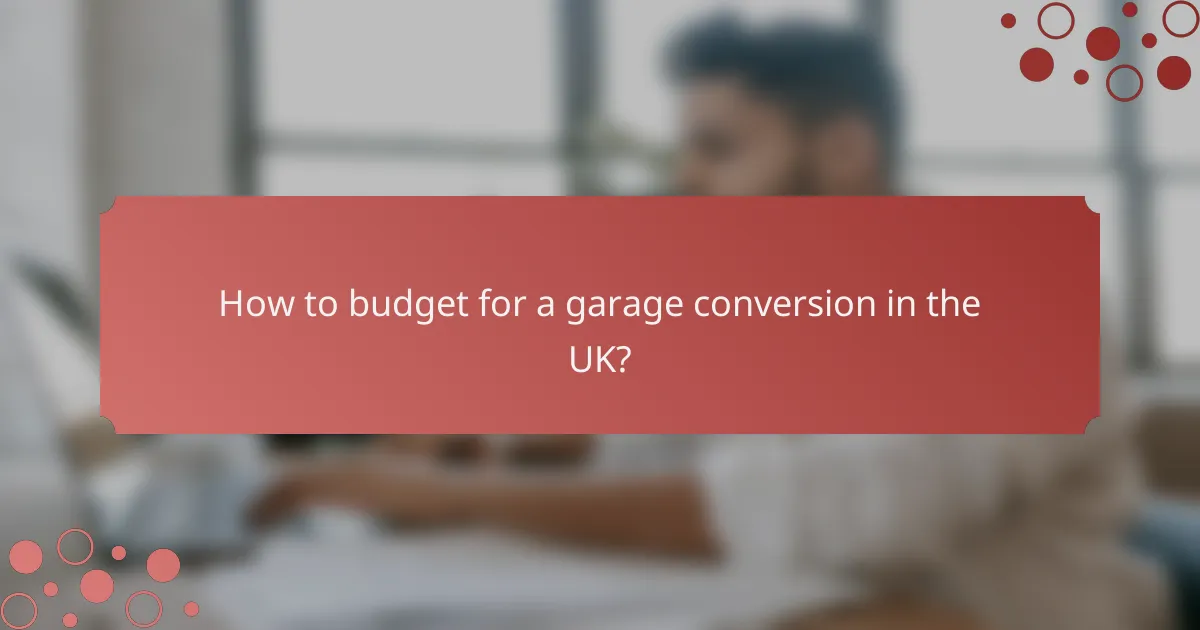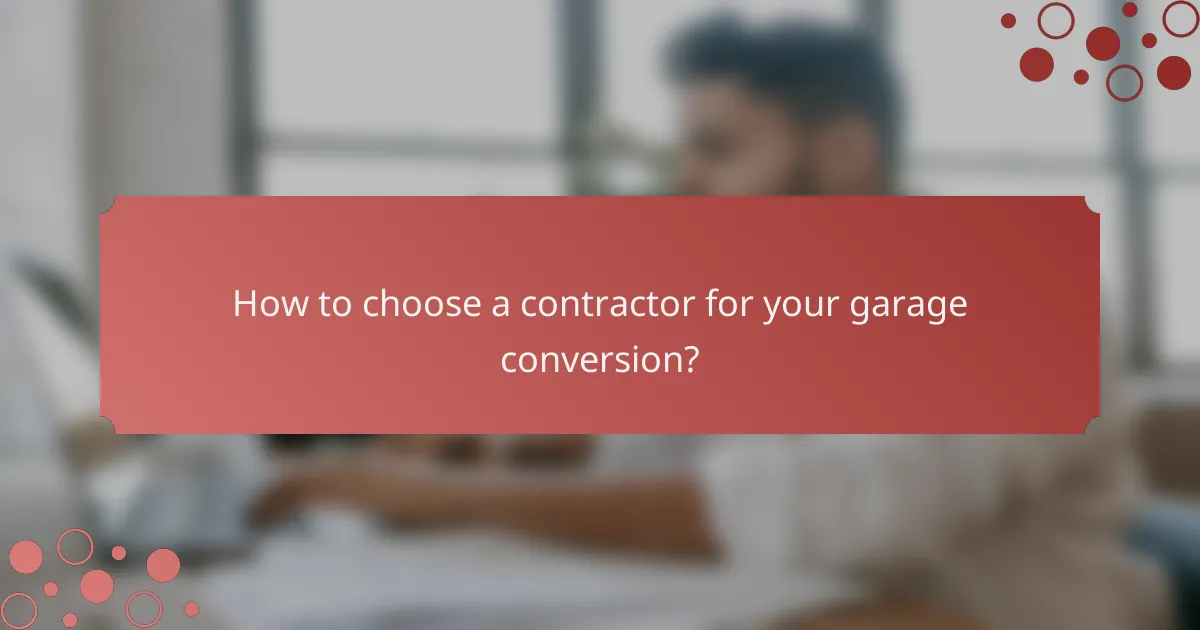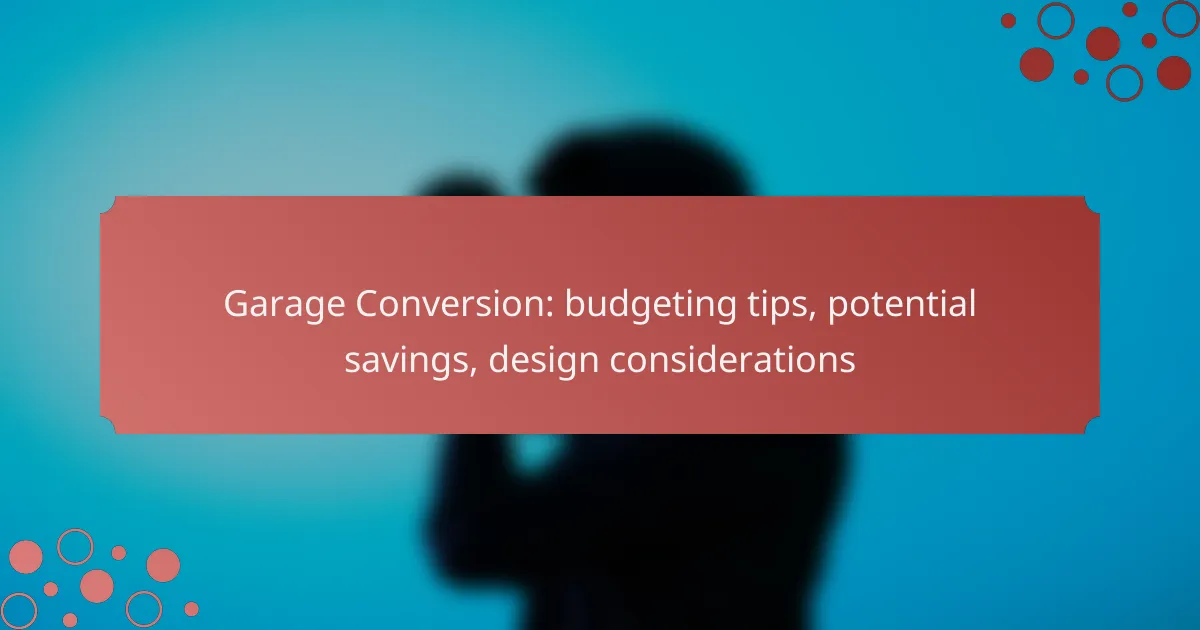Converting a garage can be a smart investment, but it requires careful budgeting to ensure costs are managed effectively. By estimating expenses, exploring financing options, and weighing DIY versus professional help, homeowners can achieve their desired results without overspending. Additionally, a well-executed conversion not only enhances property value but also optimizes space and reduces utility costs, making it a worthwhile endeavor.

How to budget for a garage conversion in the UK?
Budgeting for a garage conversion in the UK involves estimating costs, exploring financing options, and deciding between DIY or hiring professionals. A well-planned budget ensures you can achieve your desired outcome without overspending.
Estimate total costs
Estimating total costs for a garage conversion typically ranges from £5,000 to £30,000, depending on size, complexity, and location. Key expenses include materials, labor, and any necessary permits or inspections.
Consider breaking down the budget into categories such as structural work, electrical and plumbing installations, and finishing touches like flooring and fixtures. This helps in tracking expenses and making adjustments as needed.
Identify potential financing options
When budgeting for a garage conversion, explore various financing options including personal loans, home equity loans, or remortgaging. Each option has different interest rates and repayment terms, so it’s crucial to compare them to find the best fit for your financial situation.
Additionally, check if any local grants or incentives are available for home improvements, as these can help offset costs. Always read the fine print and understand the implications of each financing choice before committing.
Consider DIY vs. professional help
Deciding between DIY and hiring professionals can significantly impact your budget. While DIY can save on labor costs, it requires time, skill, and the right tools, which may not be feasible for everyone.
Hiring professionals ensures quality work and adherence to building regulations, but it comes at a higher cost. Weigh the pros and cons based on your budget, timeline, and expertise to make an informed decision.

What are the potential savings from a garage conversion?
A garage conversion can lead to significant savings by increasing property value, reducing the need for additional space, and lowering utility costs. Homeowners can expect to see a return on investment that often justifies the initial expenses involved in the conversion process.
Increased property value
Converting a garage into a livable space can enhance your home’s market value. On average, homeowners may see an increase of 10-20% in their property value after a successful conversion, depending on the quality of the work and local real estate trends.
To maximize this potential, focus on creating a functional and appealing design that aligns with buyer preferences in your area. Consider adding features like a separate entrance or en-suite bathroom, which can make the space more attractive.
Reduced need for additional space
By converting a garage, you can effectively eliminate the need to move to a larger home, which can save you significant costs associated with buying and selling property. This includes expenses like agent fees, closing costs, and potential renovations in a new home.
Additionally, a well-designed garage conversion can serve multiple purposes, such as a guest suite, home office, or rental unit, providing flexibility and utility without the need for further investment in real estate.
Lower utility costs
Converting a garage can lead to lower utility costs if the new space is designed with energy efficiency in mind. Insulating the walls, installing energy-efficient windows, and using modern heating and cooling systems can help reduce monthly bills.
For example, a well-insulated converted garage can save homeowners 20-30% on heating costs compared to an uninsulated garage. Investing in energy-efficient appliances and fixtures during the conversion can further enhance savings over time.

What design considerations should be made for garage conversions?
When converting a garage, it’s essential to focus on maximizing functionality, comfort, and aesthetics. Key considerations include space optimization, material selection, and the incorporation of natural light to create a welcoming environment.
Space optimization techniques
To make the most of limited garage space, consider multifunctional furniture and built-in storage solutions. For instance, using wall-mounted shelves can free up floor space while keeping items organized. Additionally, open floor plans can enhance the perception of space.
Another effective technique is zoning, where you designate specific areas for different activities, such as a workspace, lounge, or play area. This approach not only improves functionality but also helps in visual organization.
Choosing suitable materials
Selecting the right materials is crucial for durability and aesthetics in a garage conversion. Opt for moisture-resistant materials, especially if the garage is prone to dampness. For flooring, options like vinyl or epoxy are popular due to their resilience and ease of maintenance.
Additionally, consider insulation materials that meet local building codes to ensure energy efficiency. This can help reduce heating and cooling costs, making the space more comfortable year-round.
Incorporating natural light
Natural light can significantly enhance the ambiance of a converted garage. Installing windows or skylights can brighten the space and make it feel more open. If structural changes are not feasible, consider using light tubes that channel sunlight into darker areas.
Using lighter colors for walls and furnishings can also help reflect light, creating a brighter atmosphere. Be mindful of window placement to avoid glare and ensure privacy, especially if the garage conversion is near neighboring properties.

What are the planning permission requirements for garage conversions in the UK?
In the UK, planning permission for garage conversions typically depends on whether the project falls under permitted development rights. If your conversion meets specific criteria, you may not need to apply for formal planning permission.
Understanding permitted development rights
Permitted development rights allow certain types of building work to be carried out without the need for planning permission. For garage conversions, this usually applies if the conversion does not exceed certain size limits, does not alter the external appearance significantly, and is not located in a conservation area.
Common criteria include maintaining the garage’s original structure and ensuring that the conversion does not extend beyond the existing footprint. Always check local regulations, as these rights can vary by council.
When to apply for planning permission
You should apply for planning permission if your garage conversion does not meet the permitted development criteria. This includes cases where you plan to extend the garage, change the roofline, or significantly alter the building’s exterior.
Additionally, if your property is listed or located in a conservation area, you will likely need to seek planning permission regardless of the conversion’s scope. It’s advisable to consult with your local planning authority to clarify requirements before starting your project.

How to choose a contractor for your garage conversion?
Choosing a contractor for your garage conversion involves assessing their qualifications, experience, and reliability. A well-selected contractor can significantly impact the quality and efficiency of your project.
Evaluating contractor credentials
Start by verifying the contractor’s licenses and insurance. Ensure they have the necessary permits to operate in your area, as local regulations can vary. Look for contractors who are members of recognized industry associations, which often indicates a commitment to quality and professionalism.
Request references from previous clients and review their portfolio of past projects. This will give you insight into their workmanship and reliability. Online reviews and ratings can also provide additional context about their reputation.
Comparing quotes and timelines
When comparing quotes, look beyond the total cost. Break down each estimate to understand what is included, such as materials, labor, and any additional fees. This helps ensure you are making an apples-to-apples comparison.
In addition to cost, consider the proposed timelines. A contractor who can complete the project within a reasonable timeframe while maintaining quality is preferable. Discuss potential delays and how they handle unforeseen issues to gauge their reliability.

What are the common pitfalls in garage conversions?
Common pitfalls in garage conversions include miscalculating budgets and overlooking local building regulations. Addressing these issues early can save time and money, ensuring a smoother conversion process.
Overestimating budget
One major pitfall is overestimating the budget for a garage conversion. Homeowners often assume that costs will be higher than they actually are, leading to unnecessary financial strain. It’s crucial to create a detailed budget that includes all potential expenses, such as materials, labor, and permits.
To avoid overestimating, research average costs in your area. For instance, a typical garage conversion might range from $10,000 to $30,000, depending on the scope of work and local rates. Always include a contingency of around 10-15% for unexpected expenses.
Ignoring local building regulations
Ignoring local building regulations can lead to significant setbacks in your garage conversion project. Each area has specific codes and requirements that must be adhered to, including zoning laws and safety standards. Failing to comply can result in fines or the need to undo completed work.
Before starting your project, consult with your local building authority to understand the necessary permits and regulations. This may include inspections, structural assessments, and adherence to safety codes. Engaging a professional familiar with local regulations can streamline this process and help avoid costly mistakes.

What are the latest trends in garage conversions?
Recent trends in garage conversions focus on maximizing space and enhancing functionality while incorporating sustainable practices. Homeowners are increasingly looking to transform their garages into livable areas that serve multiple purposes, reflecting a shift towards eco-friendly and versatile designs.
Eco-friendly designs
Eco-friendly designs in garage conversions prioritize sustainability and energy efficiency. This can include using recycled materials, installing energy-efficient windows, and incorporating insulation to reduce heating and cooling costs. Homeowners may also consider solar panels to further minimize their environmental impact.
When planning an eco-friendly garage conversion, it’s essential to research local building codes and regulations regarding sustainable practices. Many regions offer incentives for green renovations, which can help offset initial costs.
Multi-functional spaces
Multi-functional spaces are becoming increasingly popular in garage conversions, allowing homeowners to create areas that serve various purposes, such as a home office, gym, or guest suite. This flexibility maximizes the utility of the space and can enhance the overall value of the property.
To achieve a successful multi-functional design, consider incorporating modular furniture and storage solutions that can adapt to different needs. For example, a fold-out desk can transform a workspace into a guest area when needed. Planning for adequate lighting and ventilation is also crucial to ensure comfort in these versatile spaces.
